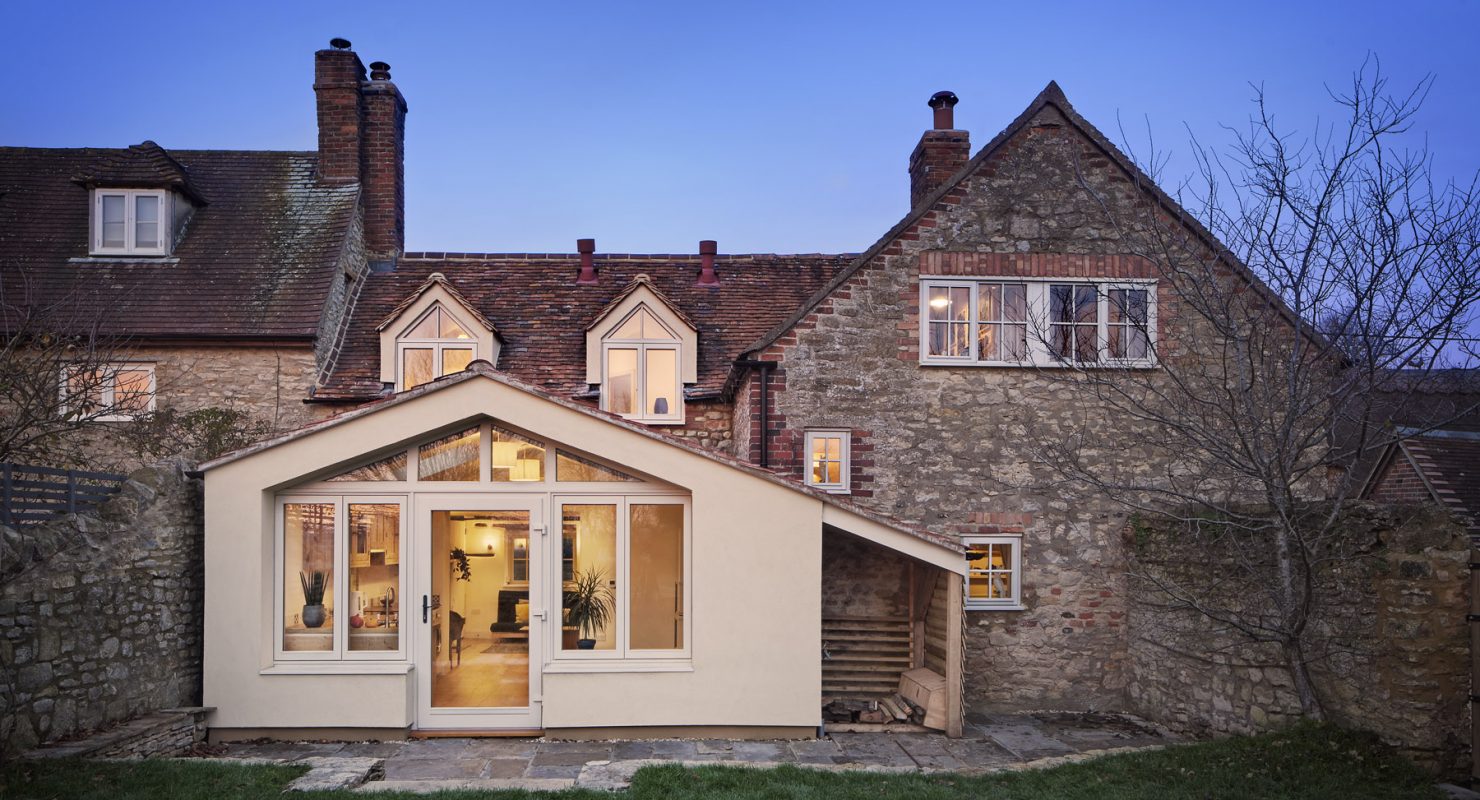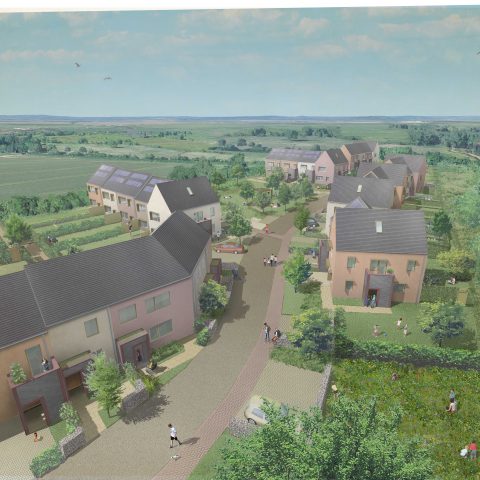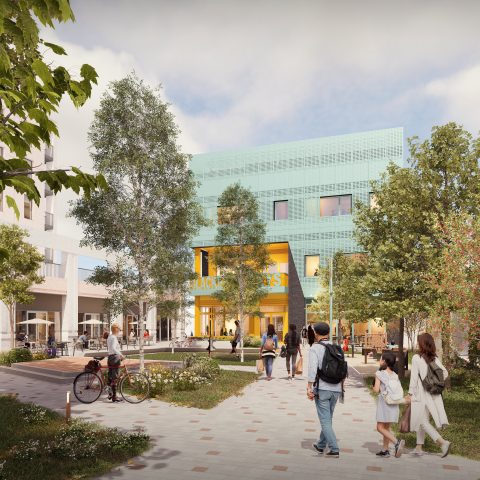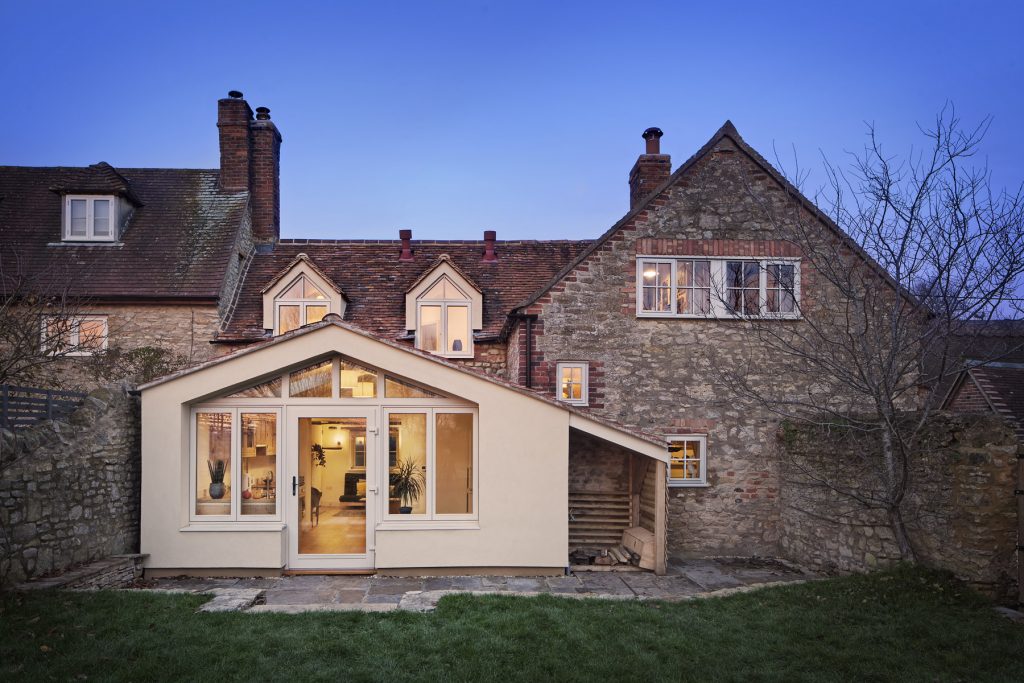
Dilly’s Cottage was a deep ecological retrofit and extension to a home within a conservation area. Due to the stone cottages age and size, the project required careful planning and an adaptable approach on site to navigate the challenges of an old building. Additionally, to respect its heritage setting both within a conservation area and being attached to a listed building.
As far as possible the house was upgraded with a new thermal envelope and airtightness layer. Inclusive of mechanical ventilation and heat recovery (MVHR), triple glazed windows and an air source heat pump. This resulted in a warm, low carbon house whilst retaining the essence and character of the original building; exposed timbers, the original staircase and Cotswold stone.
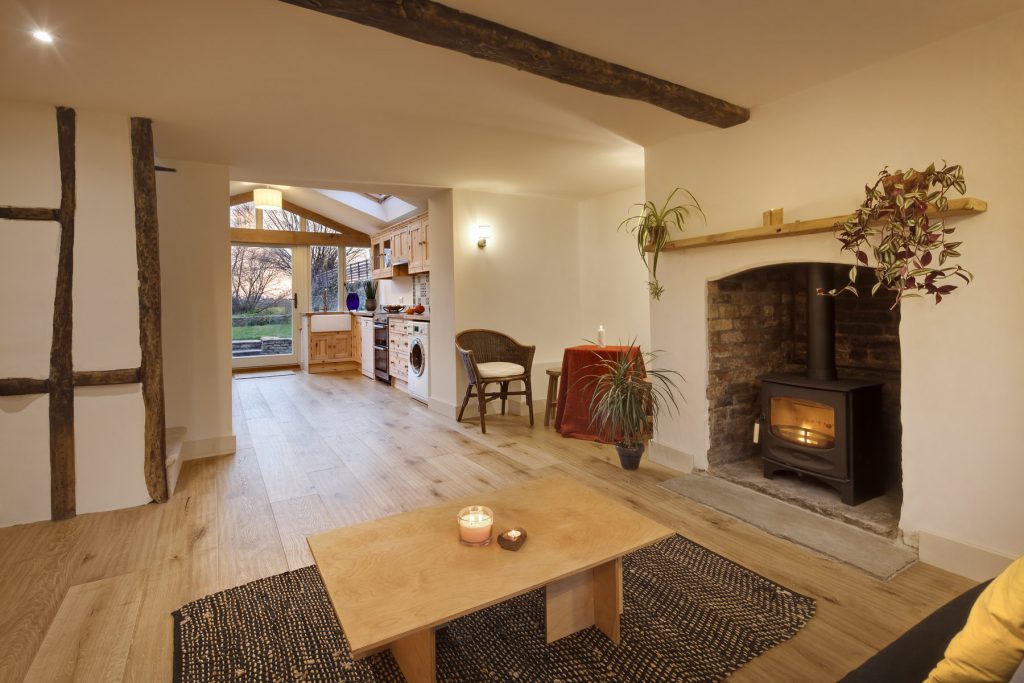
The extension creates generous views onto the Oxfordshire countryside and the opposite field; home to some llamas. The high performance glazing was located behind the oak frame to accentuate the wood and to increase the amount of glazed area, maximising the amount of light in the originally small, dark rooms.
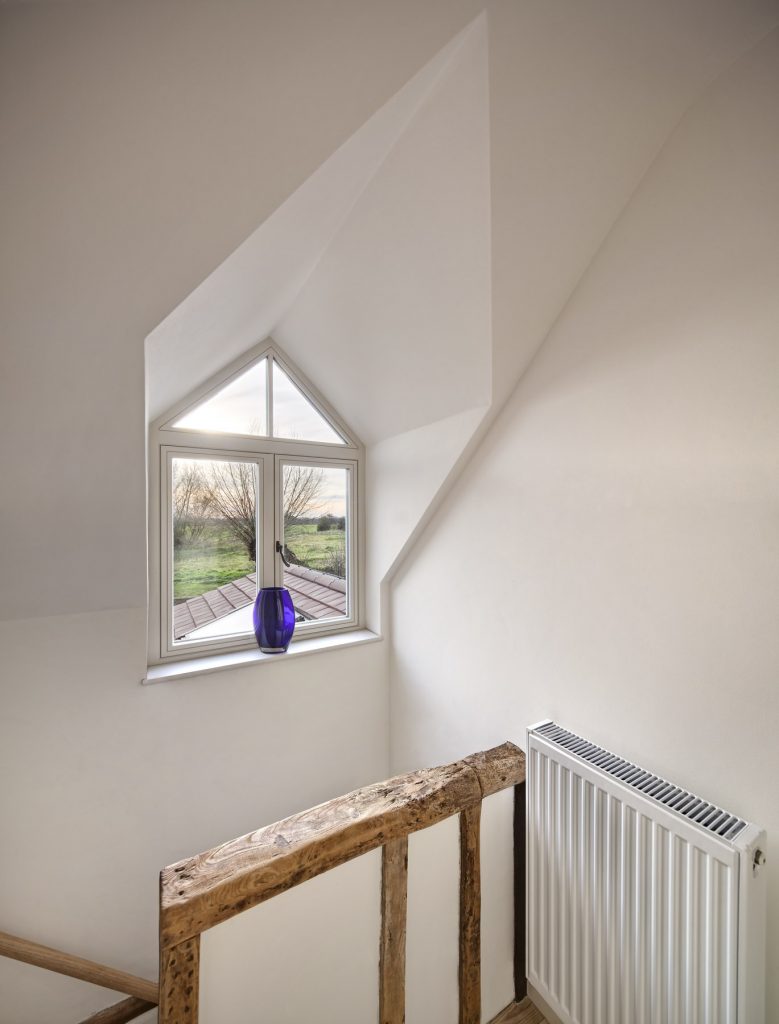
A new dormer above the original staircase brings light down into the living room and provides desirable headroom upon the narrow approach upstairs. A second dormer in the main bedroom is strategically positioned to enjoy the countryside views.
