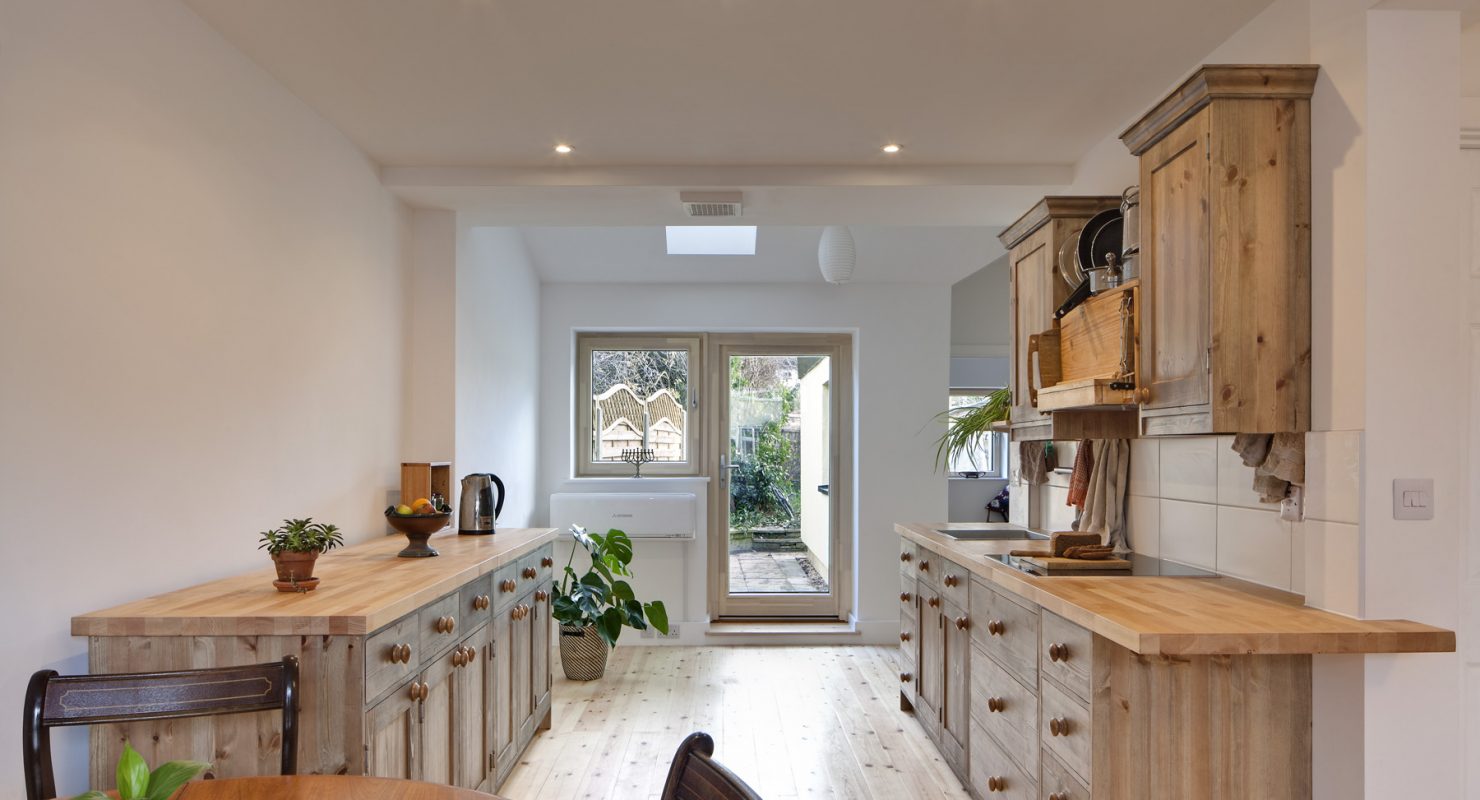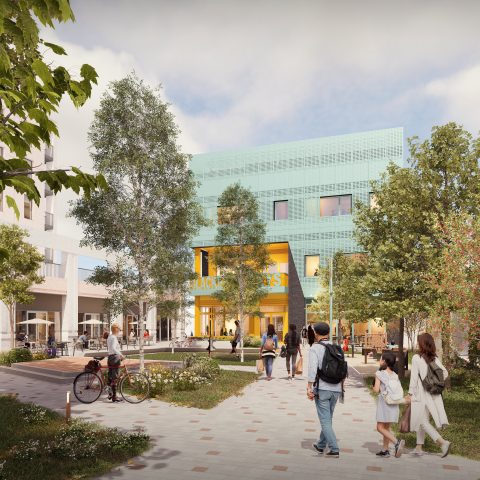Transition by Design demonstrates a model for turning houses in the UK into carbon positive homes fit for a sustainable future.
“Transition by Design’s architects are passionate about all aspects of sustainability in their practices and in the buildings they work on.” – Laurie, Client
When we were approached by a client who is an active climate activist with a background in physics, we knew that we were stepping into a project that would match and also challenge our passion for creating gold standard sustainable buildings.
This 1930s semi-detached home in Hutchcomb Road, Oxford is in many ways an unremarkable building, but is now home to a remarkable feat: it is the second building in the UK to meet the robust EnerPHit Plus standard alongside reducing energy use by an incredible 120%. In the process, a draughty, cold and mould-sprouting house has been transformed into a cosy home that will be net positive for emissions by 2025, including all embodied carbon from the build.
While retrofitting existing homes may not be as shiny or exciting as sustainable new builds, they are the reality of where most of us live, and we are proud to bring our energy and skills to demonstrating the importance of retrofitting homes into sustainable dwellings, while also creating spaces that are a joy to live in. Hutchcomb Road is a testament to the fact that older homes can be made fit for a future of 1.5 degrees of global warming, while also offering a cost-effective solution for normal people to pursue. But crucially, not without commitment, attention to detail and teamwork.
We want to continue to work with committed people who plan to turn their homes into spaces that are designed to be cosy, comfortable and beautiful while not costing the earth when it comes to construction or long-term energy use.
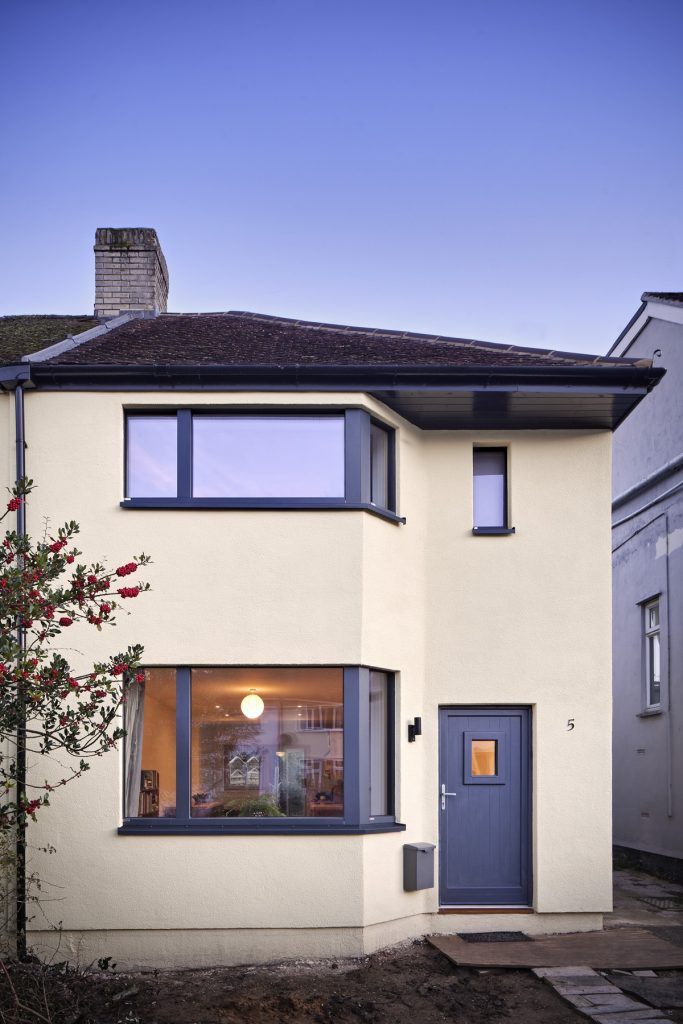
The vision
Laurie, our client on this project, approached T/D as architects capable of effectively delivering designs produced by Eco Design Consultants, being active on site and turning the ideas into a reality. With a shared vision of a redesign where every gram of carbon was to be carefully considered, this project aimed to be a gold standard not just for efficiency in the building fabric, but also one that could actively produce a surplus of energy to provide clean power to the grid. Adopting a holistic view of sustainability, each aspect of the build was carefully considered in the calculations so that even the build team’s location and means of travel was considered when thinking about emissions, and options for materials were carefully weighed up, balancing thermal efficiency with use of natural products to give the best outcomes.
Laurie had been accustomed to living with minimal space heating to reduce emissions, but the outcome was increasing levels of damp and mould that were causing damage to the building, showing that simply turning the heating down isn’t always a realistic answer for how homeowners can live more sustainably. The question was ‘How can we take a building from being a damp, unheated dwelling into something that is warm and comfortable while at the same time radically flipping the energy usage to being net positive?’ That thinking led us to appraise different standards and options that could work for this retrofit, researching precedents and thinking carefully about the right build team that would bring the attention to detail needed to see this through.
We’re never going to get to zero carbon as a nation without retrofits, and with projects like Hutchcomb Road we can envision how existing buildings can become a major part of solving the puzzle.
Setting standards
Even the most experienced architects need a process and tools in order to model and evaluate the impact of planned changes to a building, and with the wrong process, real world performance of a building can be vastly different to what’s envisaged on paper. Opting for the EnerPHit Plus standard for this build was a big part of the commitment to do it right.
EnerPhit Plus is a highly rigorous methodology for meeting the standards of Passive House design for retrofits, as well as including renewable energy production. But it’s not just about getting a certificate – the real value comes from the assurance that if you follow the process, you get a very good fit to modelling and a guarantee of a building fabric that requires almost no energy to keep warm.
The difficulty of achieving this standard on this project was confounded by the small amount of direct sunlight the building receives, and achieving the EnerPHit Plus standard on a brick built, 1930s semi-detached house and having the real world performance match what was projected shows that this type of build is possible almost anywhere. As a testament to this fact, the team and client have been asked to share their story and the achievement of meeting the standard, and others in the industry are keen to follow suit.
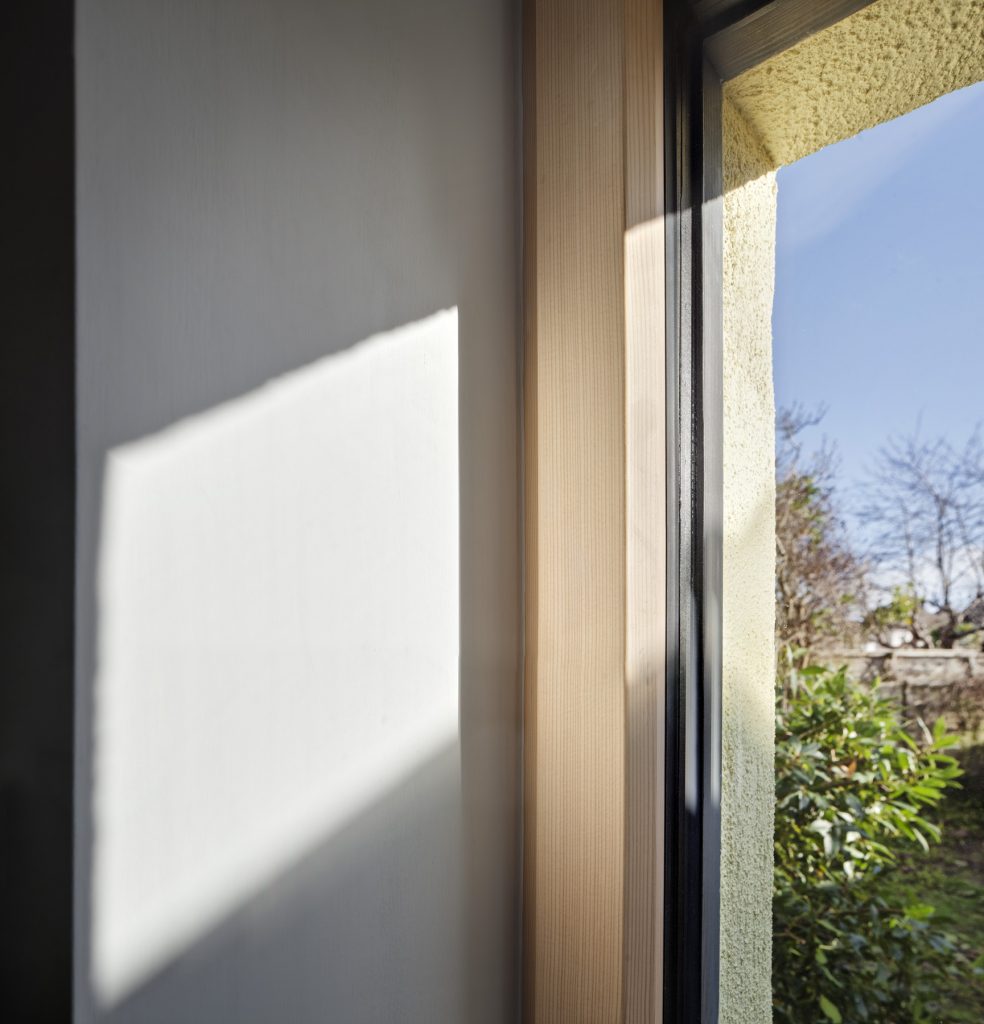
Building a committed team
Each part of the team in a project like this is important, and each step must be done right to ensure good results, and we knew that we needed to assemble the right people to ensure that the planning, design and construction were all aligned in quality. The energy modelling, concept and technical design were completed by the excellent Eco Design Consultants, and we were thankful to be able to draw on our networks to find partners and contractors that were as committed as us and the client in ensuring that the little things were done correctly, and avoided any air or heat leaks in the construction.
Even with the right people, ongoing collaboration, coordination and on-site problem solving are needed to get the final design to match the desired quality. As an organisation that knows how to be part of supportive and forward thinking teams, we can bring an understanding of collaborative processes into partnerships, and actively listen while also overseeing quality.
“[Transition by Design] were thorough and careful in finding the right contractor for my Passivhaus project and in managing the contract. Alex particularly brought an eye for detail as well as the knowledge, experience and diplomacy needed to work with the builder and ensure that the insulation and airtightness were installed to the exceptional standards required.” – Laurie, Client
Key features of the build
So what exactly makes this building so special?
- Completely draught free building fabric
- Meets EnerPHit Plus standard for passive building retrofit design
- Super insulated throughout and free from thermal bridges
- Mechanical air ventilation with heat recovery completely replace central heating
- Triple glazed windows and high efficiency doors throughout
- Photovoltaic solar panels linked to a Tesla power wall that feeds into the grid
- Entirely concrete free construction
- Innovative flood proof ground floor construction
What this means in practice is that you can visit on a winter’s day and the home will be warm and comfortable without any heating. The energy bills cost next to nothing, indefinitely – in fact, there’s more electricity produced than used in the building.
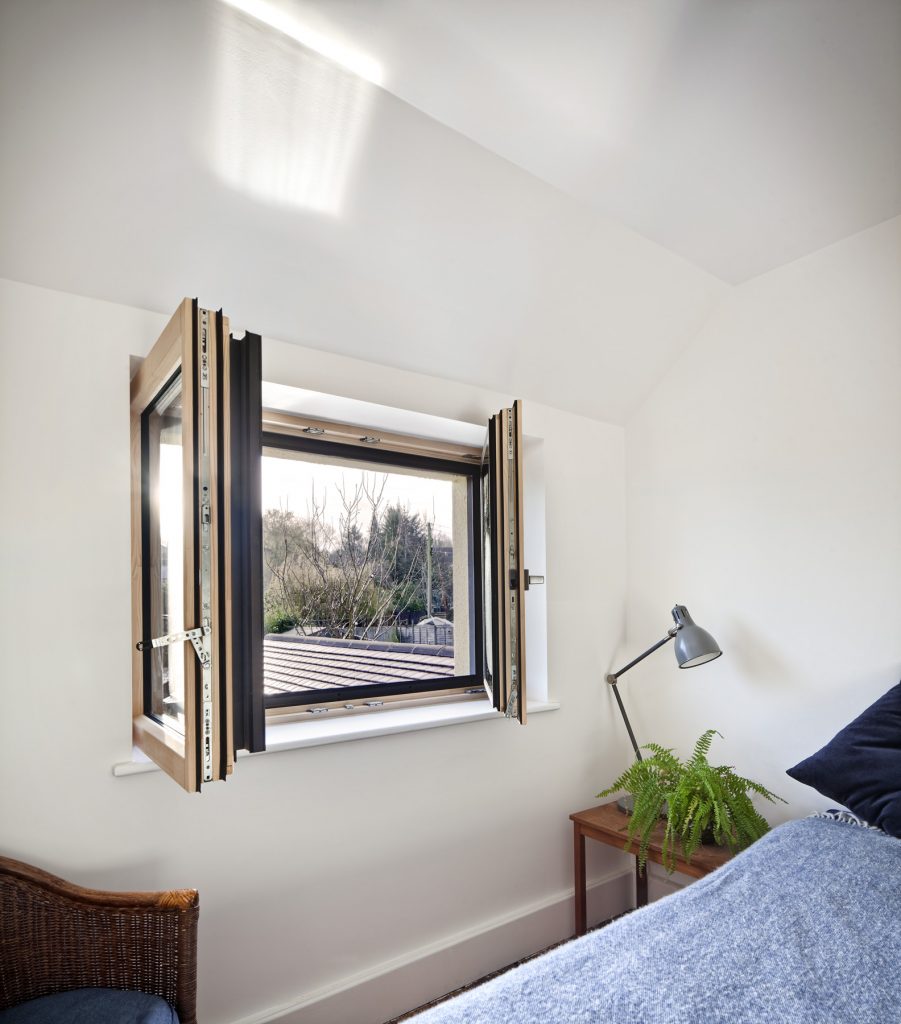
What it means for other homeowners
More and more people want to do retrofits, but to get that process right you need a good eye for detail every step of the way. Many of the technologies are tried and tested, and the certification is renowned and rigorous. What these elements don’t guarantee are the quality and oversight needed to select the correct tools for the job, and the ability to bring together a passionate team who avoid small mistakes that could seriously compromise a project of this nature.
Hutchcomb Road proves that you can take a standard 1930s home and achieve a carbon positive building. This project shows us what is possible when we go all out, but also provides a blueprint from which to undertake lighter-touch retrofits and still achieve significant outcomes for energy use.
Get in touch if you’d like to be part of paving the way for more retrofits and transforming existing homes into spaces fit for a sustainable future.
