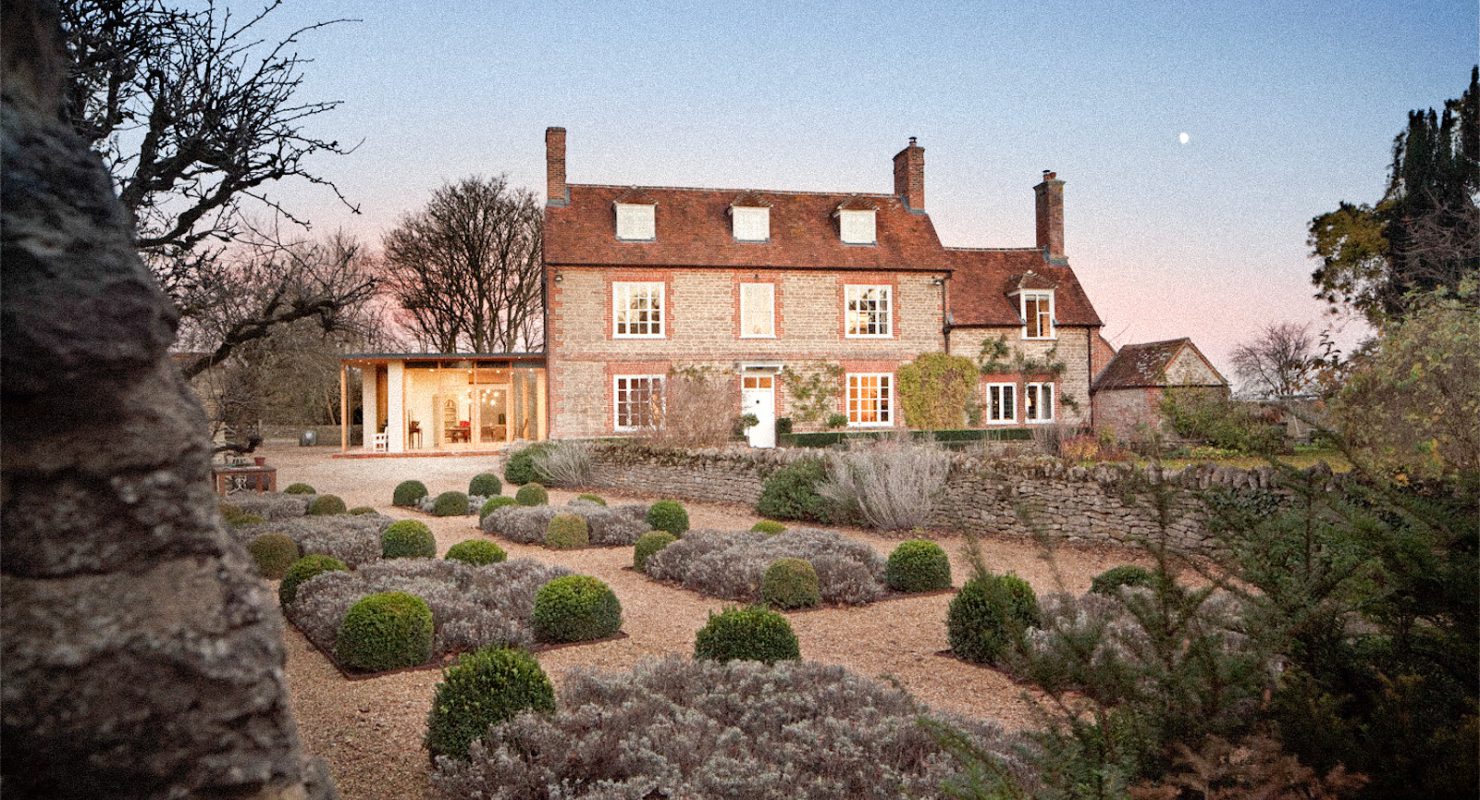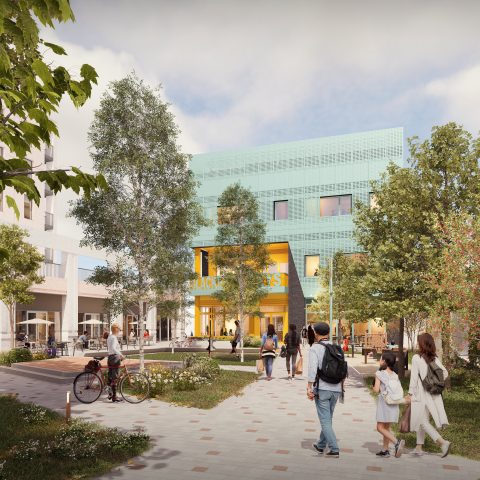We were approached by Natasha Ginks and her family to extend their family home in rural Oxfordshire. As a keen eco-blogger and opinion leader on environmentally-conscious renovation, Natasha’s brief had sustainability at its heart.
The brief was for a new entry sequence to the main house inclusive of a new kitchen, dining room, garden room and utility spaces. The historical approach to the building had become obscured following the sale of land in the ‘90s, resulting in an oblique and unsatisfactory approach via a modern and utilitarian lean-to.
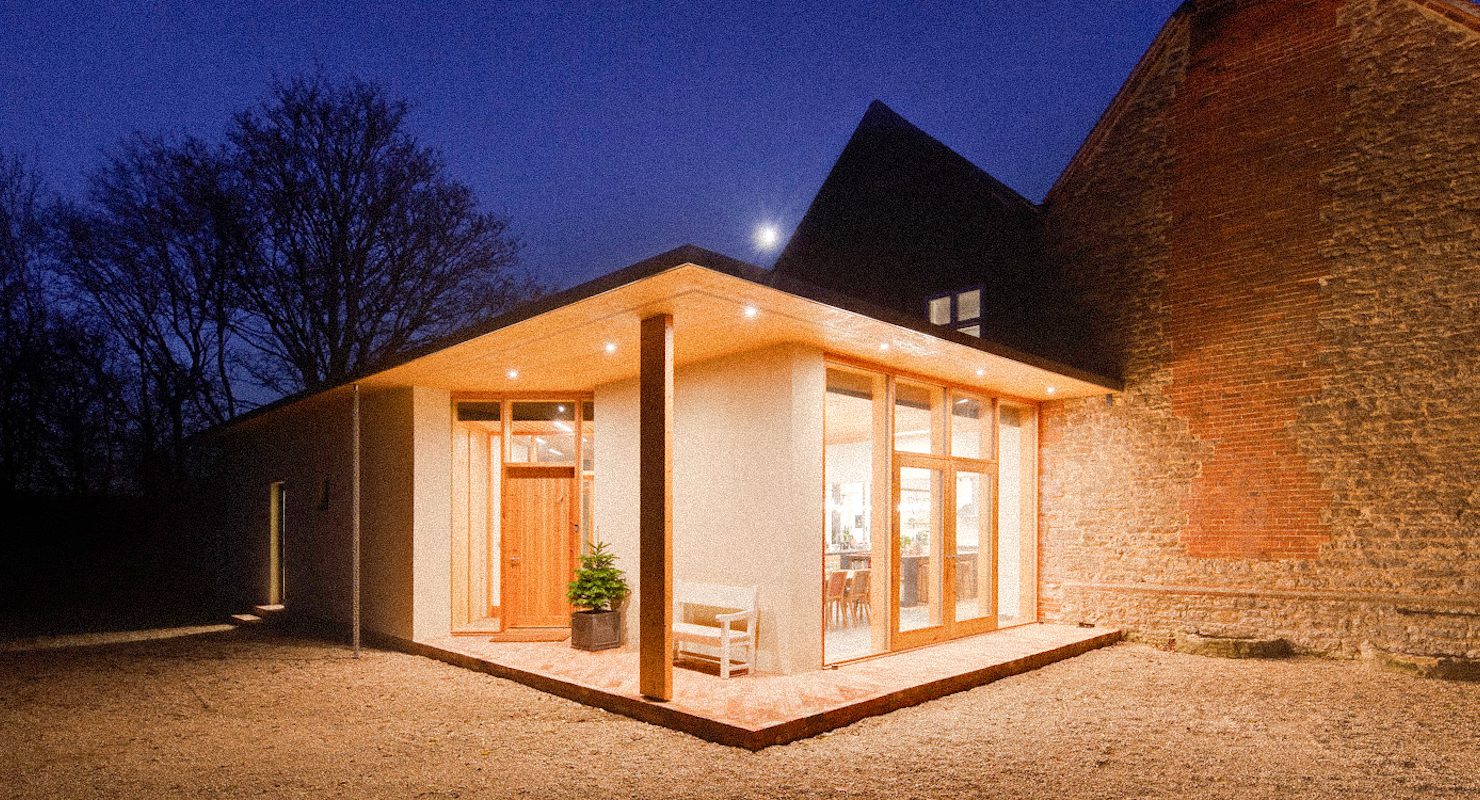
In close consultation with Natasha and her family, Transition by Design designed and built an elegant ecological extension, the design harmonising natural materials and low energy design within the challenges of a listed building. The new design redefines the entry sequence with a new axis linking the formal front garden and the rear kitchen garden.

The blade-like roof was designed almost impossibly thin, stressed skin panels and a concealed gutter creating a lightness against the existing building. The slender new roofline subtly appears as a continuation of the existing string course.

The construction confounds the idea that super-insulated natural construction results in cumbersome architecture. The natural materials: reclaimed brick and oak, lime plasters, spruce, polished concrete were left unadorned creating a contrasting balance of textures.
Very high thermal comfort is delivered at near zero carbon, effectively nesting a high-performance new build within a historical solid masonry building. Key elements include a thermal bridge free thermal envelope, triple glazed floor-to-ceiling glazing, a ground source heat pump, and both mechanical ventilation and heat recovery.
Their vision and knowledge of green, sustainable building techniques is unrivalled. They showed incredible attention to detail and dedication to their work and we highly recommend them.
Natasha Ginks, client
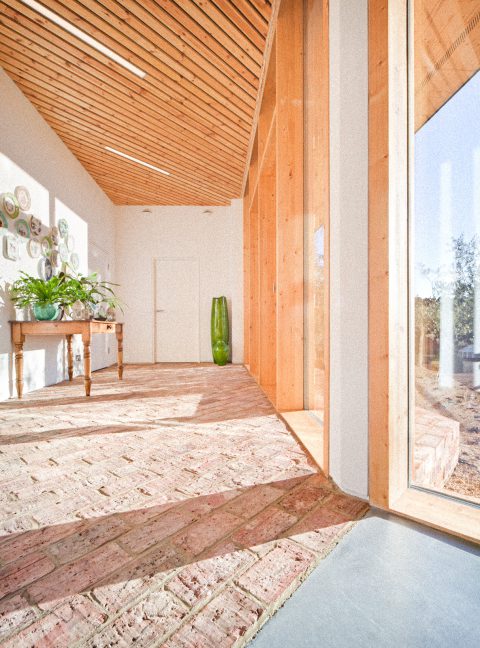
The glazed west façade is respectfully set back in line with the 1750’s building whilst embracing the formal front garden. The new 45º axis between the front and rear gardens is expressed in the brick coursing and orientation of the timber ceiling.
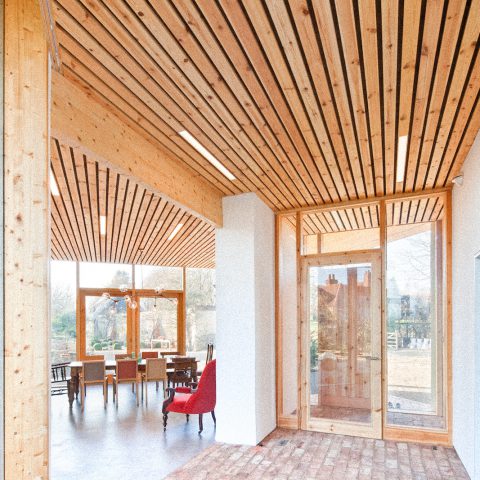
Passivhaus methodology was used and the building energy modelled with PHPP. The solar gains are optimised to the south allowing light and warmth to pour into the garden room yet protected in excess summer heat by the oversailing roof and exposed thermal mass.
To learn more about the Manor Farm project from the client’s perspective, visit Natasha’s blog at Renovate Green.
